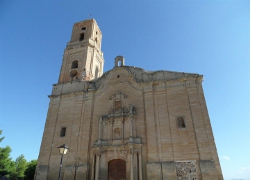
It is today’s the most important building in the Poble Vell of Corbera d’Ebre. It was first constructed at the end of the 18th Century, on top of an old Romanic church, and it was finished in 1827.
The building is Baroque basilica plan with three naves, a central and two lateral, separated by pillars, four on each side. Its roof has two slopes. Its façade is divided into three symmetrical and vertical main parts separated by six pillars. The central main part emphasises the entrance doorway which is divided in three levels. The entrance door is constructed with a well finished and low half point arch. The façade is finished with a bell gable and a two floor steeple which was constructed a century later. The main altar is located in its apse with bars that separated the community from the presbytery. At either side there were three altars. There was a crypt in front of the main altar which today is found covered with ruin remains and it is believed that it had a link with a larger tunnel that found its way under the old village.
In the course of the battle of the Ebro, the church ended in a ruined state. When the war ended only one of its sides could be used to hold religious ceremonies. Because of this and the danger of its roof being broken down it was decided to construct a new church further down the village, which was inaugurated in 1948.
In the last few years the St. Pere church has had parts of it repaired and today it is part of a cultural space.
In this dossier you can find more information about the church.
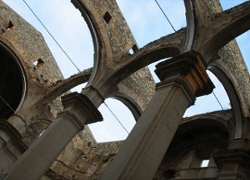 |
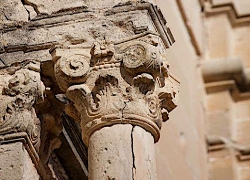 |
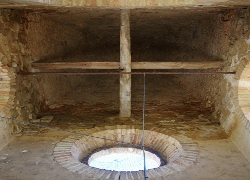 |
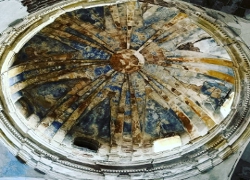 |
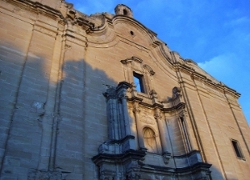 |
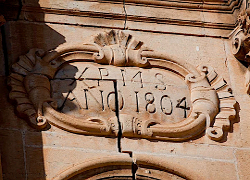 |
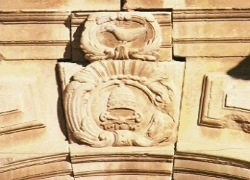 |
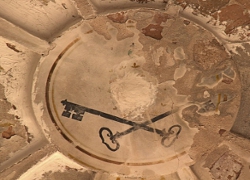 |
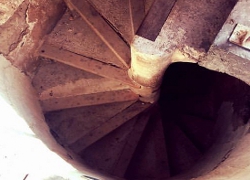 |