Building built of masonry, rectangular plan with trimmed angles. It retains several rows of loopholes of different types, which are distributed symmetrically on all faces. Three low-rise levels are sensed. The walls are 60cm thick. The interior of the construction measures 4.5 x 5.4m. It looks like there was a first line of ground-level defense about a hundred meters in diameter around the tower. It is in the plain of the gallows. They say that the thieves and evildoers hung.The access will be carried out through the field and through the proximities passes a gas pipeline.
By typology it may correspond to a work of the 19th century, made during some time of the Carlist wars.
Type of use
Original: Defensive - Fort
Current: In disuse
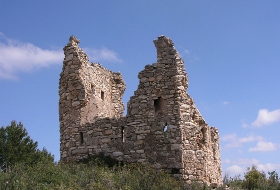 |
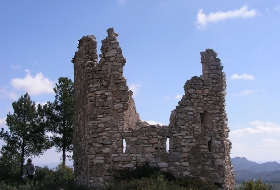 |
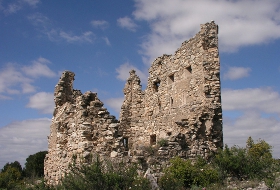 |
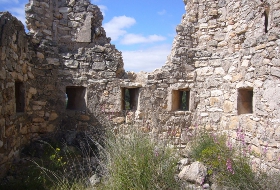 |
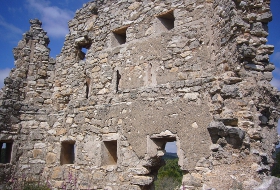 |